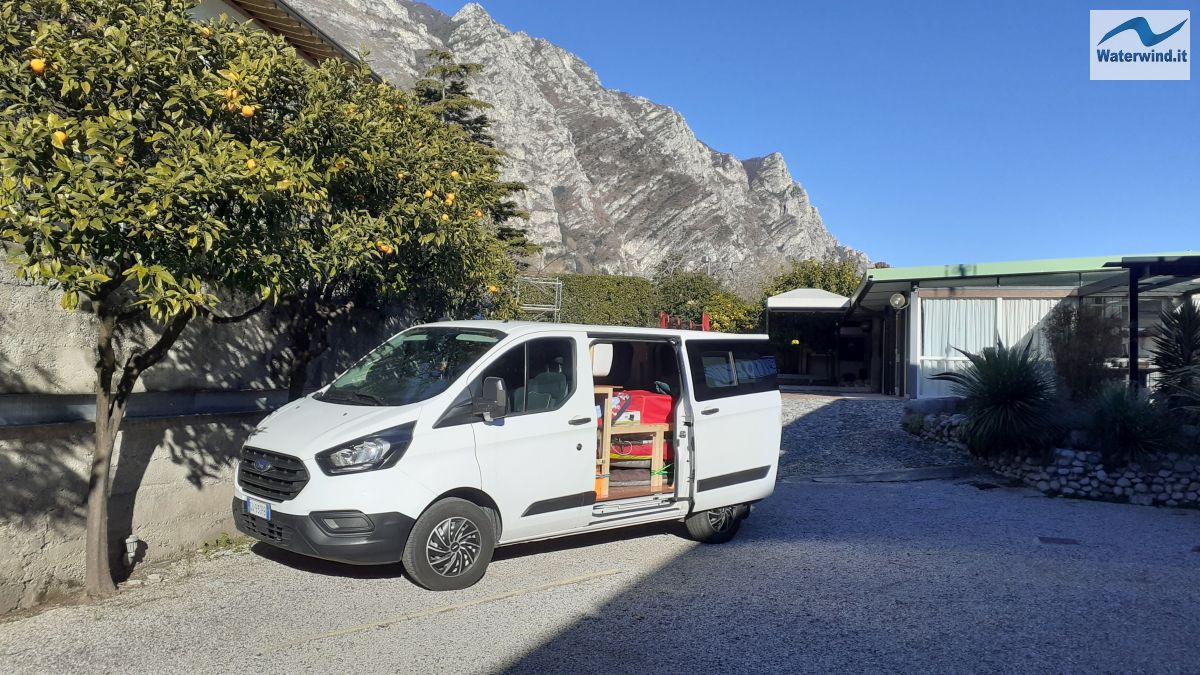Anyone who loves outdoor life and sports dreams of having a small camper, or a van transformed in a camper, for the freedom that traveling with such a vehicle gives. In this article, I will tell you about my experience in converting a Ford Transit Custom into a kind of camper.
Converting a van into a camper (Ford Transit Custom)
Let me start by saying that camperizing a van is not a walk in the park. It is not an impossible job, even if it requires a certain amount of manual skill, but it requires many hours of work, and a lot of mental energy in the planning. You will find yourself thinking about how to solve a problem, perhaps when waking up at night (and, personally, some of the best ideas have come to mind at night). Obviously, then, once the work is done, you could be very satisfied with what you have done, in addition to finally being able to enjoy your van for wonderful adventures.
In this article, I will tell you about my experience on the various topics related to camperization, stating that, having no previous experience, I searched online, watched many videos on YouTube, asked several friends who had already had experience, and I also made some mistakes, obviously. I must also say that what was proposed online and on YouTube was not always convincing for me, and in some cases I made different choices. Finally, it must be said that wanting to cram sports equipment into the cargo area of my Transit, and wanting to maintain reasonably large spaces (so as not to obtain a claustrophobic result), I did not carry out a massive camperization (for example, I never thought of beading the interior). Having said this, I will proceed in order to deal with the various topics, and to tell you what I did.
Topics covered: Insulation, floor construction, the windwos installationthe windwos installation, making the bed, electrical system, air heating, plumbing system, the kitchen cabinet.
By clicking here , you will be redirected to the page with the lists of most of the products I recommend or use for camperizing your van (I didn't buy everything on Amazon).
The products are divided into the following categories: Gas , Electricity , Plumbing , Insulation , Coatings/Furniture/Tools.
In the coming months, I will be doing some more small van remodeling work. For example, I will have to figure out how to store all the kitchen and bathroom products and utensils, as well as clothing, in the cargo area. I will update the article to explain any additional solutions and ideas I find. Stay tuned and come back to consult this valuable guide.

Not a Supporter? Ouch, ouch, ouch! The full preview reading of this article is reserved for Waterwind.it Supporters, who contribute to keeping it alive, and making it more beautiful! To become a Supporter, click here.
Well, I think I've given you a lot of ideas, and shared my experiences and possible pitfalls. Now all you have to do is get to work!
If you have any comments, ideas or suggestions, please write them in the appropriate section below (only for Waterwind Supporters).
Good work. Fabio
By clicking here , you will be redirected to the page with the lists of most of the products I recommend or use for camperizing your van (I didn't buy everything on Amazon).
The products are divided into the following categories: Gas , Electricity , Plumbing , Insulation , Coatings/Furniture/Tools
Without your Support, Waterwind wouldn't exist. Become our supporter!
If you want to advertise with us, read here, or contact us.
Collaborate with us. Read here!
Buy our Gadgets! Visit our YouTube channel!



